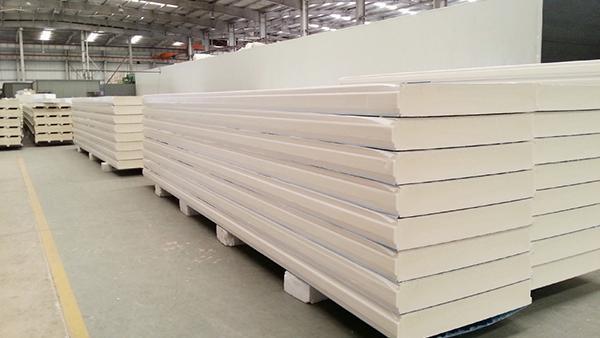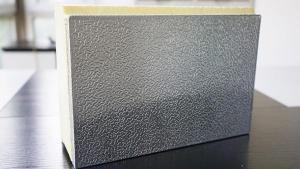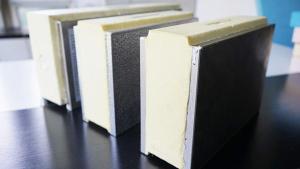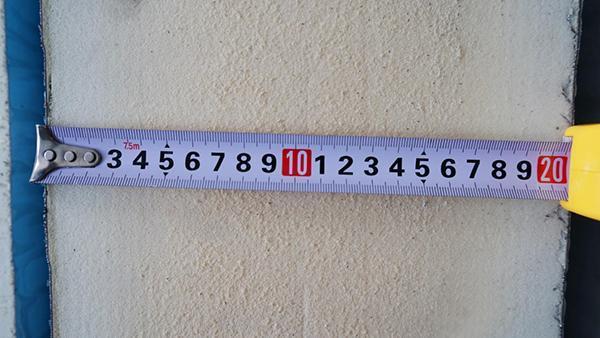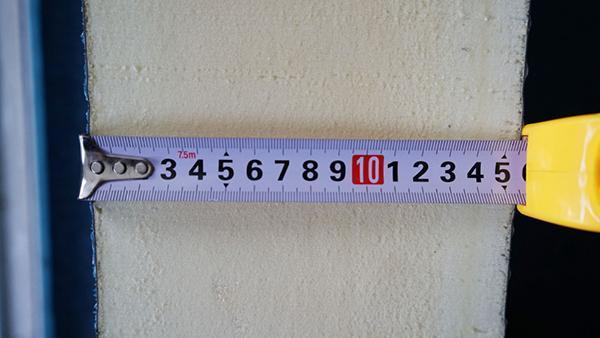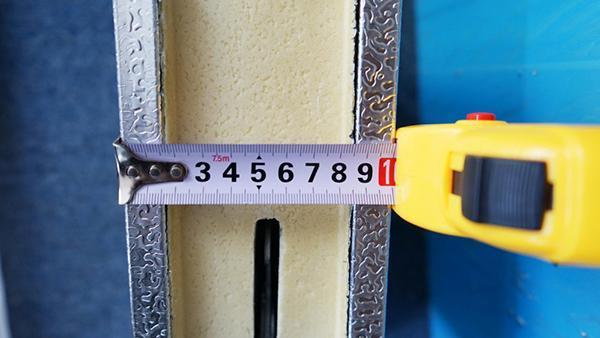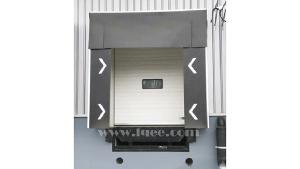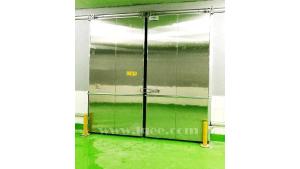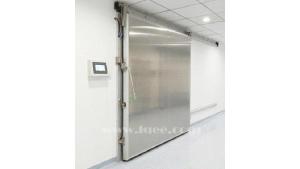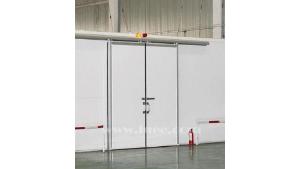Specializing in the design and marketing of cold storage units, Howcool also provides customers with recommendations for choosing relevant products used in refrigeration engineering. We offer full sets of program designs, procurement consultation, installation, commissioning, and integrated turnkey project services. In the process of project constructoin, we recommend Howcool Cold storage insulated panels in order to maintain the internal temperature of your cooler installations.
Technical specifications of PUF panels
Thickness: 60, 80, 100, 125, 150, 200 mm
Surface material: Gl pre-painted sheet, S.S. sheet (Grade 304/316), Gl plain sheet, Galvanium. (Inside and Outside different metal can be placed upon request)
Floor
(A) For Kota stone or concrete floor, Puf slab with both side tar felt coated.
(B) For Kota stone or concrete floor, both sides feature a metal surface panel in which each side fits with cam lock and prevents temperature loss.
(C) Aluminium Chequered Plate with Marine Ply.
Door
(A) Flush type: swing door with FRP profile, imported hardware, push type gasket and replaceable heater for easy door operation and long service life.
Size : 30”x72”, 34”x78”, 46”x84” (Door Opening W x H)
(A) Over Lap Type: Teak wood frame with metal covering by using heavy duty hardware for better strength
Size : 45”x84”,49”x84”,54”x84” (Door Opening W x H)
Hatch door / window
Overlap type window with heavy frame
Size: 20”x20”, 24”x24”
Corner
The corner panel ensures that the cold room has a 90 degree corner which provides stability to the cold room. The foamed-in design eliminates thermal loss and prevents bacteria buildup.
Imported hardware
All hinges and the handle are heavy duty cast alloys with a brushed-chrome finish.
| Thickness of steel plate | 0.4-1.5mm |
| Galvanizing process | Hot galvanized, cold galvanized |
| Thickness of polyurethane board | 100/150/200mm |
| Polyurethane width | 960-1000mm |
| Thermal Conductivity | 0.019kal/mh℃ |
| Average density | 40-50㎏/㎡ |
| Compressive strength | ≥0.2MPa |
| Maximum operating temperature | 90℃ |
| Minimum operating temperature | -120℃ |
| Fire-proof level | B1,B2 |
| Sr. No. | Parameters | Description |
| 1 | Average PUF Density | 40 ± 2 Kg/ cu.mtr/ m³ |
| 2 | PUF Blowing Agent | 141B (CFC free) |
| 3 | Insulation Material | Polyurethane foam |
| 4 | Temperature range | +90°C to -60°C |
| 5 | Penal Type | Discontinuous type with cam lock |
| 6 | M.O.C. Of Cam Locks | Cam locks body material HIPS and male latch is made of nylon Glass field with GI sheet reinforcement. Cam-lock panel joints easy assembly and leakage resistant, panel-to-panel joints. |
| 7 | Type Of Panel Joints | Tongue & Groove Joint with Cam lock and all side rubber gaskets |
| 8 | Corner Panel Available | 12" X 12" X 132" |
| 9 | Ceiling Suspension items with specs | MS bolt with thermal breaking cap. 4 mm thickness X 80 X 80 mm Aluminum/MS washer plate for load distribution Anchor bolt (MS) hanging bolt with 40 mm washer 2.0 mm thickness Sealing to panel MS road Clamp with an insulated crown. |
| 10 | Closed cell content | 90 to 95% |
| 11 | Vapour Permeability | 5.5mg/PASM |
| 12 | Water Absorption | Less than 2% |
| 13 | Fire Resistance | FR Grade (Fire Resistance Grade) |
| 14 | Compressive Strength at 10% Deformation | 0.21 N/ sq.mm (For PUF only) |
| 15 | Tensile Strength | 0.58 N/ sq.mm (For PUF only) |
| 16 | Bending Strength | 10mm (For PUF only) |
| 17 | Adhesive Strength (Foam to Sheet) | 2.9 kg /sq.mtr |
| 18 | Dimension Stability | Less than 2% |
| 19 | Panel Facing Availability | With Rib or plain on Demand (Ribs are provided for more strength) |
| 20 | Wall & Ceiling Panel Facing Material | Pre Painted Galvanized sheet, Thickness 0.5 mm Plain Galvanized sheet, Thickness 0.55mm S.S.Sheet, Grade 316, 0.50mm, finish 2B, mates. S.S.Sheet, Grade 304, 0.50mm, finish 2B, mates. |
| 21 | Floor Panel Facing Material | Puf panel with both side GIPP sheet of 0.5 mm with Plywood with 2.00mm thickness Aluminum Checkered Plate. |
| 22 | Fire Grade of Polyurethane foam | B2 B1 |

